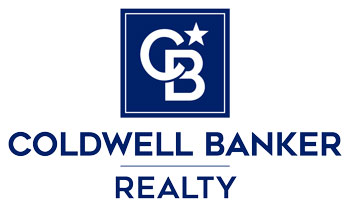5434 Osprey Isle Lane, Orlando, Florida 32819 (MLS# O5904473)
Residential listing in Orange County
For more info on this home call 407.928.8113

Listing information ©My Florida Regional MLS DBA Stellar MLS 2024. All listing information is deemed reliable but not guaranteed and should be independently verified through personal inspection by appropriate professionals. Listings displayed on this website may be subject to prior sale or removal from sale. Availability of any listing should always be independently verified. Listing information is provided for consumer personal, non-commercial use, solely to identify potential properties for potential purchase. All other use is strictly prohibited and may violate relevant federal and state law. The listing broker’s offer of compensation is made only to participants of the MLS where the listing is filed. Properties displayed may be listed or sold by various participants in the MLS. Data last updated on Thursday, April 18th, 2024 at 02:28:15 PM.













































































